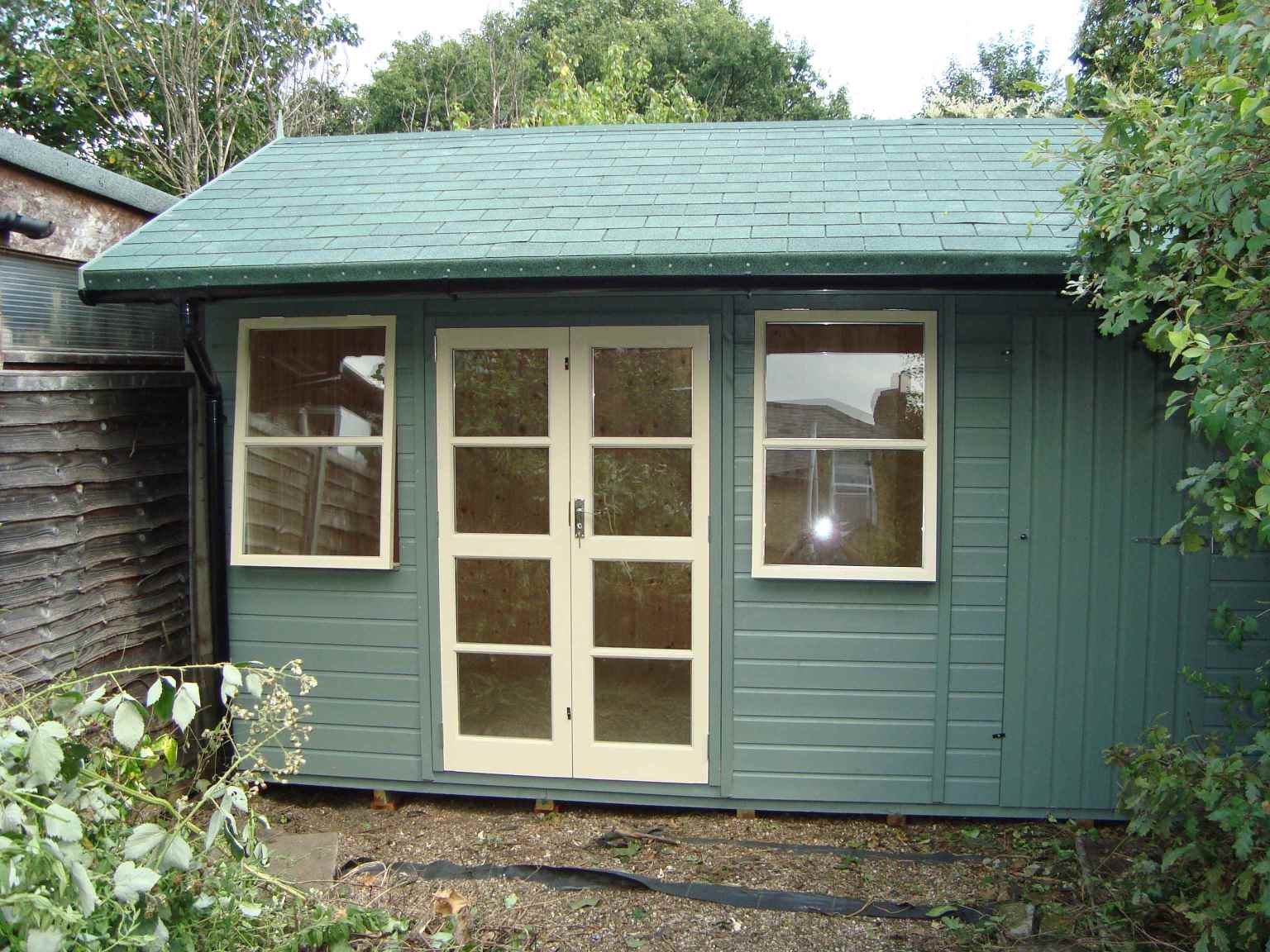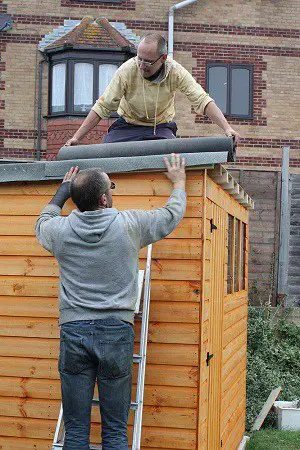Cherelle Katzman
Tuesday, February 11, 2025
Metal Shed Plans: Strong and Low-Maintenance Storage
Metal Shed Plans: Strong and Low-Maintenance Storage
The construction of a durable and low-maintenance storage solution is a crucial consideration for homeowners and property owners alike. Metal sheds, with their inherent strength and resistance to the elements, offer a compelling alternative to traditional wooden structures. This comprehensive guide explores the design considerations, construction techniques, and long-term benefits of building a robust metal shed, providing detailed plans to facilitate the process.
Planning Your Metal Shed
Before commencing construction, meticulous planning is essential to ensure the shed's longevity and functionality. This involves several critical steps, from site selection to material acquisition.
Site Selection and Preparation
The chosen location significantly influences the shed's stability and accessibility. Level ground is paramount to prevent structural imbalances and potential water accumulation. Consider proximity to existing utilities, access points, and potential obstructions. Thorough site preparation involves clearing vegetation, removing debris, and leveling the ground using appropriate excavation techniques. Proper drainage is crucial; ensure the area has a slight slope to prevent water pooling around the shed's foundation.
Determining Shed Dimensions and Features
The dimensions of your metal shed are determined by its intended purpose and the available space. Carefully assess your storage needs. Consider the volume of items you intend to store, allowing sufficient space for maneuverability within the shed. Features such as windows, doors (single or double), and ventilation systems should be incorporated into the initial design based on specific requirements. Draw detailed plans, including precise measurements for all components. Consider adding features like shelving, workbenches, or electrical outlets to enhance functionality.
Material Selection and Acquisition
The choice of metal sheeting and framing materials directly impacts the shed's durability and lifespan. Galvanized steel is a popular choice due to its corrosion resistance and strength. The gauge of the steel should be selected according to local weather conditions and anticipated loads. Thicker gauge steel provides greater strength but may increase costs. Consider purchasing pre-cut panels and components to simplify the construction process. Ensure all materials are acquired from reputable suppliers to guarantee quality and consistency.
Construction Phases: A Step-by-Step Guide
The construction process is best broken down into manageable phases, each demanding careful attention to detail. Following these steps ensures a structurally sound and aesthetically pleasing shed.
Foundation Construction
A robust foundation is crucial for the shed's stability. Several options exist, including:
- Concrete Slab: Offers excellent stability and longevity. Requires professional installation in many cases.
- Gravel Base: A cost-effective option for lighter sheds. Requires proper compaction to ensure levelness.
- Wooden Sleepers: Provides a relatively simple and level base, but requires treatment to prevent rot.
Framing and Assembly
The metal framing is typically assembled according to the manufacturer's instructions. This often involves connecting pre-fabricated components using appropriate fasteners. Ensure accurate alignment and secure connections throughout the assembly process. Vertical supports and bracing are crucial for maintaining structural integrity, especially in areas prone to strong winds.
Sheeting and Cladding
Once the frame is assembled, the metal sheeting is attached. This requires precise measurements and careful alignment to ensure a watertight and aesthetically pleasing finish. Overlapping sheets are necessary to prevent water ingress. Use appropriate fasteners designed for metal sheeting. Consider incorporating weather stripping around doors and windows to enhance insulation and prevent drafts.
Roof Installation and Finishing Touches
The roof is a critical component in protecting the shed's contents from the elements. Ensure proper installation of the roofing panels, ensuring adequate overlap and secure fastening. Consider adding a ridge cap for enhanced weather protection. Final touches may include installing gutters, downspouts, and painting or applying a protective coating to enhance the shed's appearance and lifespan.
Maintenance and Longevity
Metal sheds require minimal maintenance compared to wooden structures. However, regular inspections and occasional upkeep will extend their lifespan.
Regular Inspections
Periodically inspect the shed for any signs of damage, such as loose fasteners, rust, or dents. Address minor issues promptly to prevent them from escalating. Check the foundation for any settling or cracks. Inspect the roof for leaks or damaged panels.
Cleaning and Surface Protection
Regular cleaning helps remove dirt and debris that may contribute to corrosion. A simple wash with soap and water is usually sufficient. Consider applying a protective coating periodically to enhance the shed's resistance to rust and UV damage. This is especially important in coastal regions or areas with harsh weather conditions.
Advantages of Metal Sheds
Metal sheds offer several key advantages over traditional wooden structures:
- Durability and Strength: Metal sheds are highly resistant to damage from impact, insects, and rot.
- Low Maintenance: They require minimal upkeep compared to wooden sheds.
- Weather Resistance: Metal sheds are highly resistant to rain, snow, and wind damage.
- Security: Metal construction offers increased security against break-ins.
- Cost-Effective: While initial investment may be higher, lower maintenance costs can offset this over time.
- Long Lifespan: With proper maintenance, metal sheds can last for decades.
By carefully following these plans and incorporating appropriate maintenance practices, you can construct a strong, durable, and aesthetically pleasing metal shed that provides reliable storage for years to come. Remember to consult local building codes and regulations before commencing construction.
Thursday, November 5, 2020
Steel sheds zambia Alleviate
Illustrations or photos Steel sheds zambia

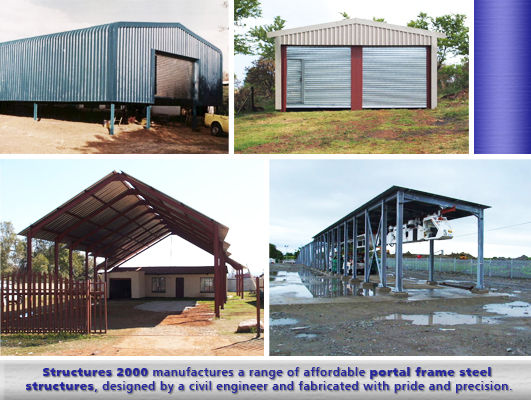
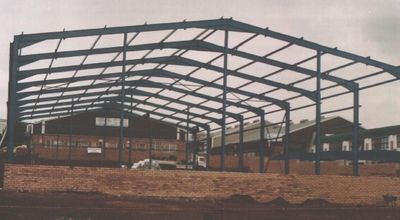
Build a shed or buy a shed Achieve
Images Build a shed or buy a shed




Wednesday, November 4, 2020
Pole barn plans with living space Cashback
Foto Results Pole barn plans with living space

Wooden shed base 12x8 Buying
Case in point Wooden shed base 12x8




Tall shed with loft Cheapest
Imagery Tall shed with loft
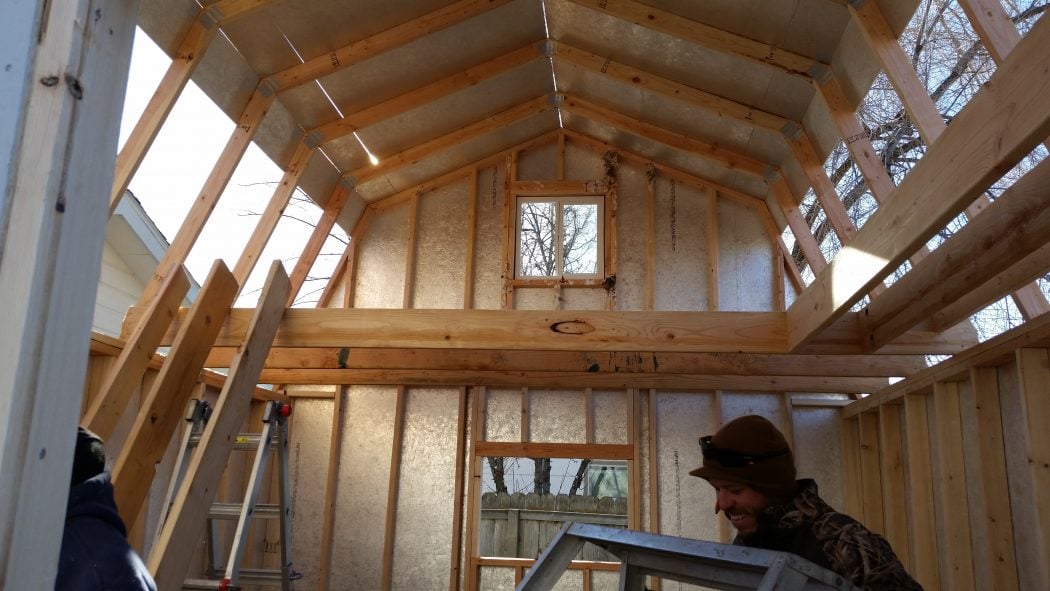
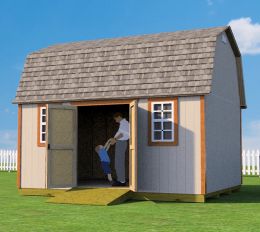

Felt roof tiles for garden shed Discount
Visuals Felt roof tiles for garden shed
